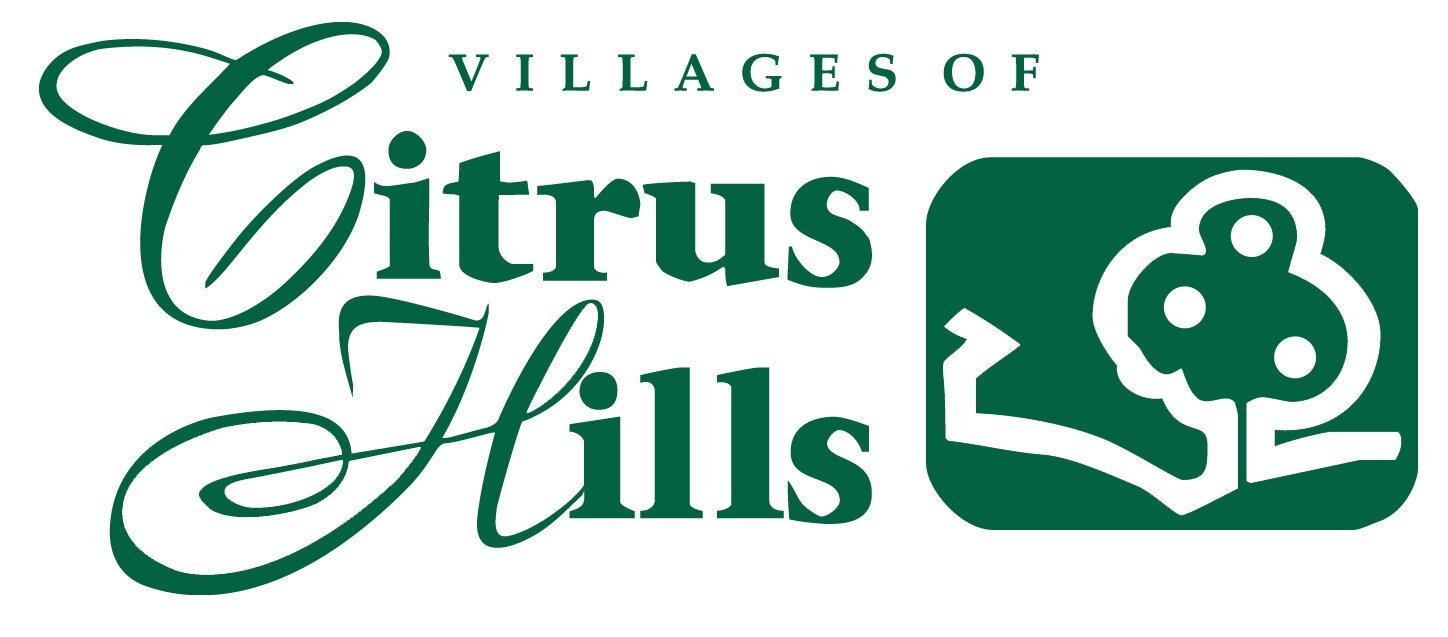The new year has finally arrived, and what better way to celebrate it than with a brand-new home! If you are the type of person who is ready to make a dramatic change in a hurry, one of the move-in ready showcase homes available at the Villages of Citrus Hills might be the perfect fit for you.
Before we take a look at the details of what types of floor plans and neighborhoods are currently available, let's first take a few minutes to review some of the reasons that opting for a move-in ready home might be a better fit than building your Citrus Hills home from scratch.
Advantages of Move-In Ready Homes
The most significant advantage to choosing to purchase a move-in ready showcase home here at the Village of Citrus Hills is that you won't have to waste any time waiting for your new home to be built. With everything already finished, there simply aren't any construction delays or unforeseen complications to worry about.
Another advantage to choosing a move-in ready showcase home is that you won't have to bother with making any decisions about what features you want in your home. In many cases, some of the best features that we offer here at the Villages of Citrus Hills will already be included in those homes.
Available Move-In Ready Homes
There are currently two Amherst floor plan homes available in the Brentwood neighborhood. These two-bedroom, two-bathroom homes have a total of 2,420 square feet with 1,666 square feet of living feet. They offer a large great room with an attached kitchen and breakfast nook area, as well as a great master suite.
Amherst
The Brentwood neighborhood also has three move-in ready showcase homes modeling The Cromwell floor plan. This layout is actually quite similar to the Amherst floor plan, but with 2,620 total square feet and 1,798 square feet of living space, everything here is just a little bit bigger than it is in the Amherst and has a dining room.
Cromwell
If you have a bigger budget and are looking for a deal on a slightly bigger home, you might want to check out some of the move-in ready showcase homes in the Terra Vista neighborhood. Here you will find three Fairmont floor plans, which are also two-bedroom, two-bathroom homes, but everything is just a little bit more spacious.
There is also a special floor plan in the Citrus Hills neighborhood that is an absolute must-see. Whether you have the budget for this one or not, you have to check it out just to appreciate the amazing possibilities here at the Villages of Citrus Hills.
2018 is sure to bring a host of exciting possibilities to anyone who is willing to pursue them. If you have always dreamed of moving to Florida, these move-in ready showcase homes can be the perfect opportunity to make that dream a reality before we get too far into the new year!
Click on the link below to view details and pricing on our Showcase Homes.
https://www.citrushills.com/showcase-homes















