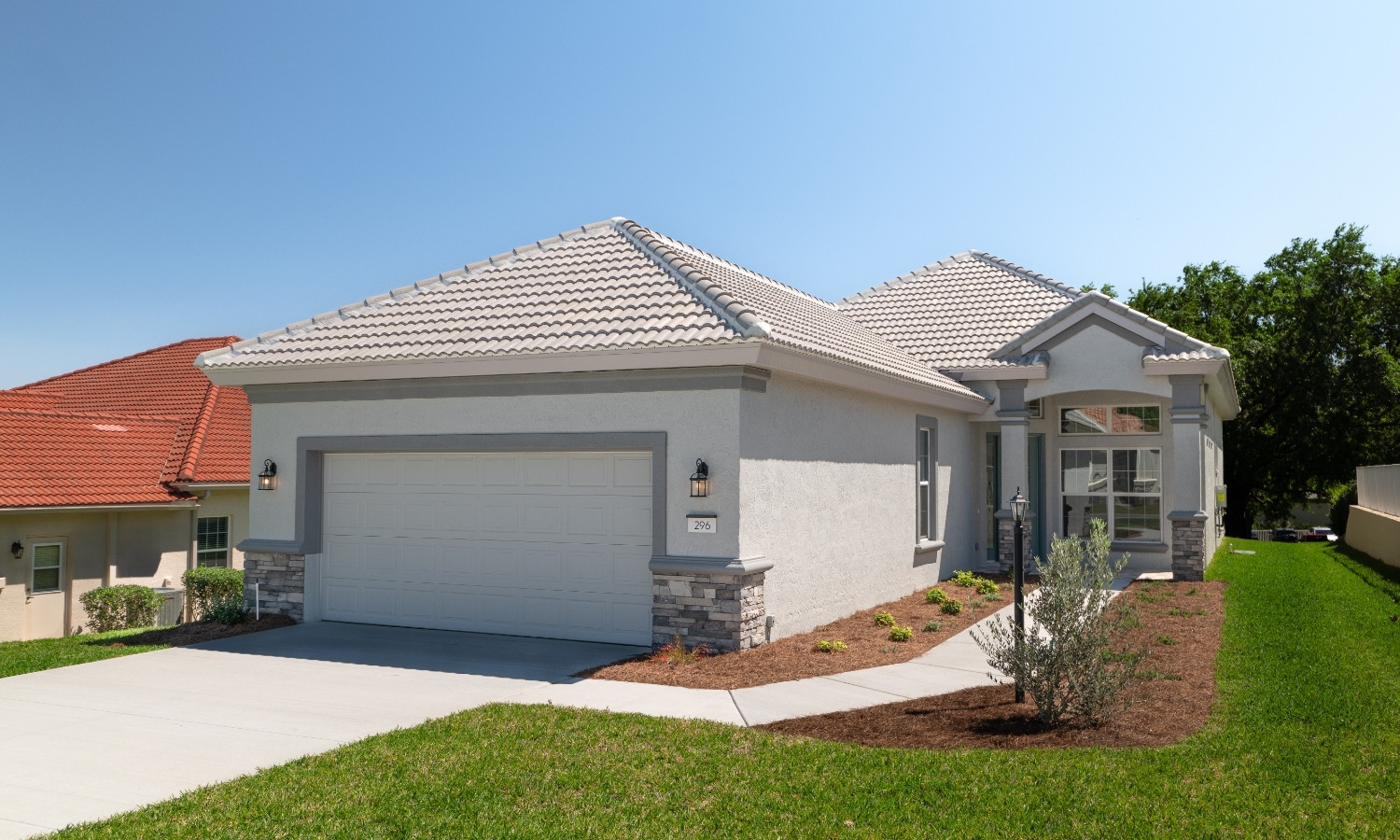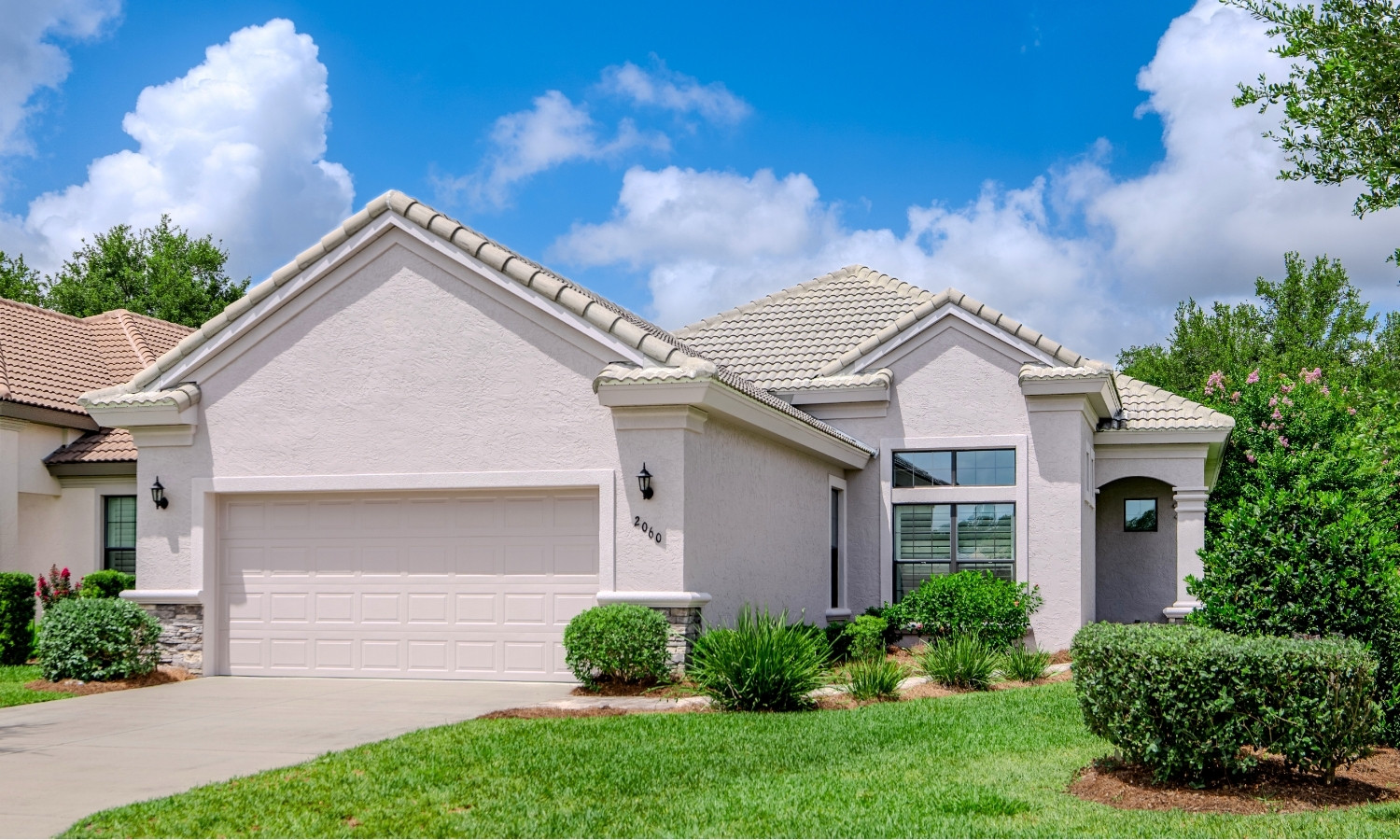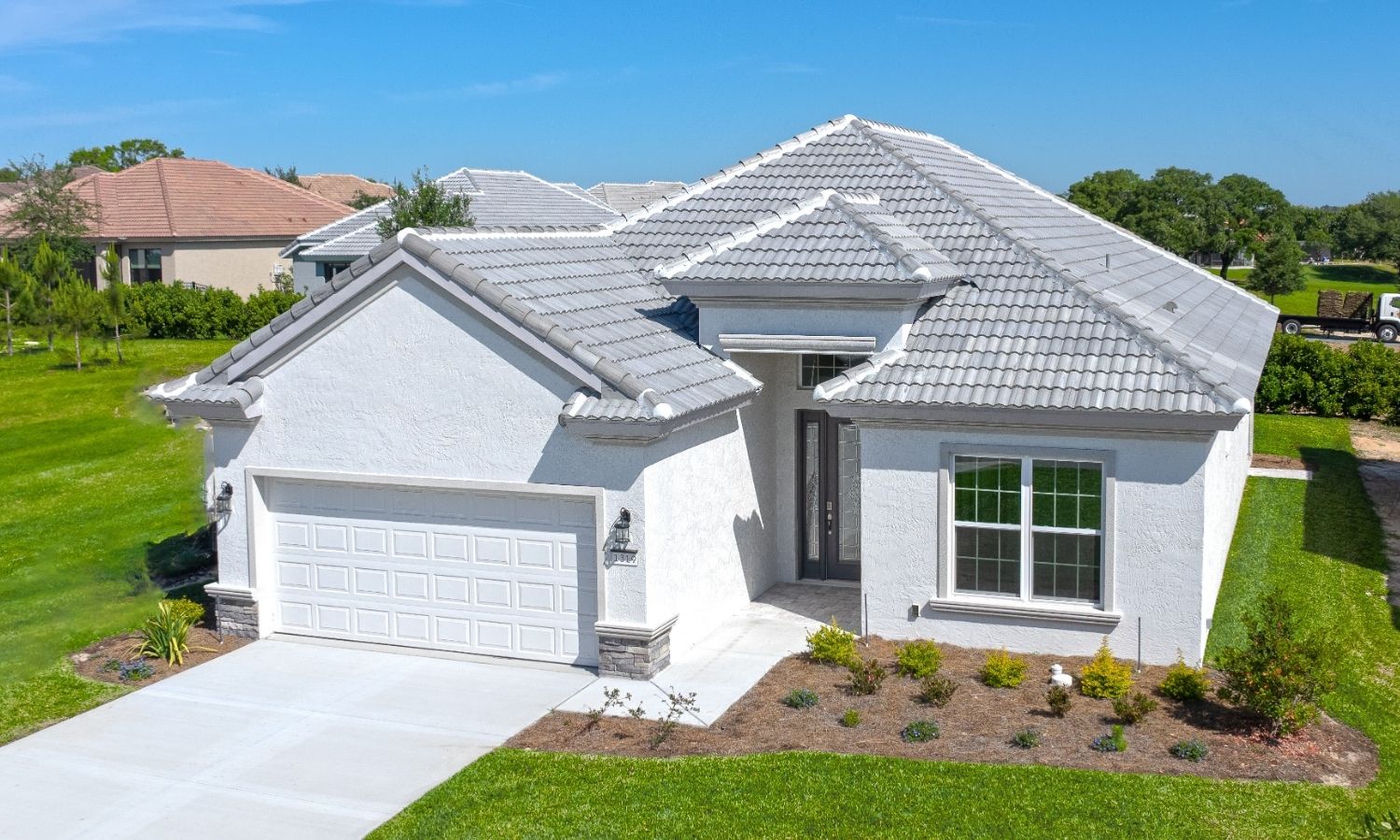Single-Family Homes
Sophisticated Designs to meet your needs
Our single-family home designs merge the best of contemporary with the traditional – spacious living areas drenched with natural light, elegant architectural details, and graceful exteriors.
These relaxed yet sophisticated living spaces complement the ease and efficiency of modern amenities and materials. With so many models and the ability to personalize any design, you can find the perfect home for your active lifestyle.
Please look at the single-family floor plans we have available in our Terra Vista neighborhoods.

The St. Christopher
2 Beds | 2 Baths | 1 Study
1,999 Living Sq. Ft.
2,835 Total Sq. Ft.

The St. Jeffrey
2 Beds | 2 Baths | 1 Study
1,746 Living Sq. Ft.
2,586 Total Sq. Ft.

The St. Thomas
2 Beds | 2 Baths | 1 Study
1,746 Living Sq. Ft.
2,586 Total Sq. Ft.

The St. James
2 Beds | 2 Baths | 1 Study
1,864 Living Sq. Ft.
2,529 Total Sq. Ft.

The St. Vincent
2 Beds | 2 Baths | 1 Study
1,798 Living Sq. Ft.
2,620 Total Sq. Ft.

The St. Louis
2 Beds | 2 Baths | 1 Study
1,666 Living Sq. Ft.
2,420 Total Sq. Ft.

The St. Michael
2 Beds | 2 Baths | 1 Study
1,700 Living Sq. Ft.
2,451 Total Sq. Ft.

The St. Theresa
3 Beds | 2.5 Baths | 1 Study
2,281 Living Sq. Ft.
3,145 Total Sq. Ft.


