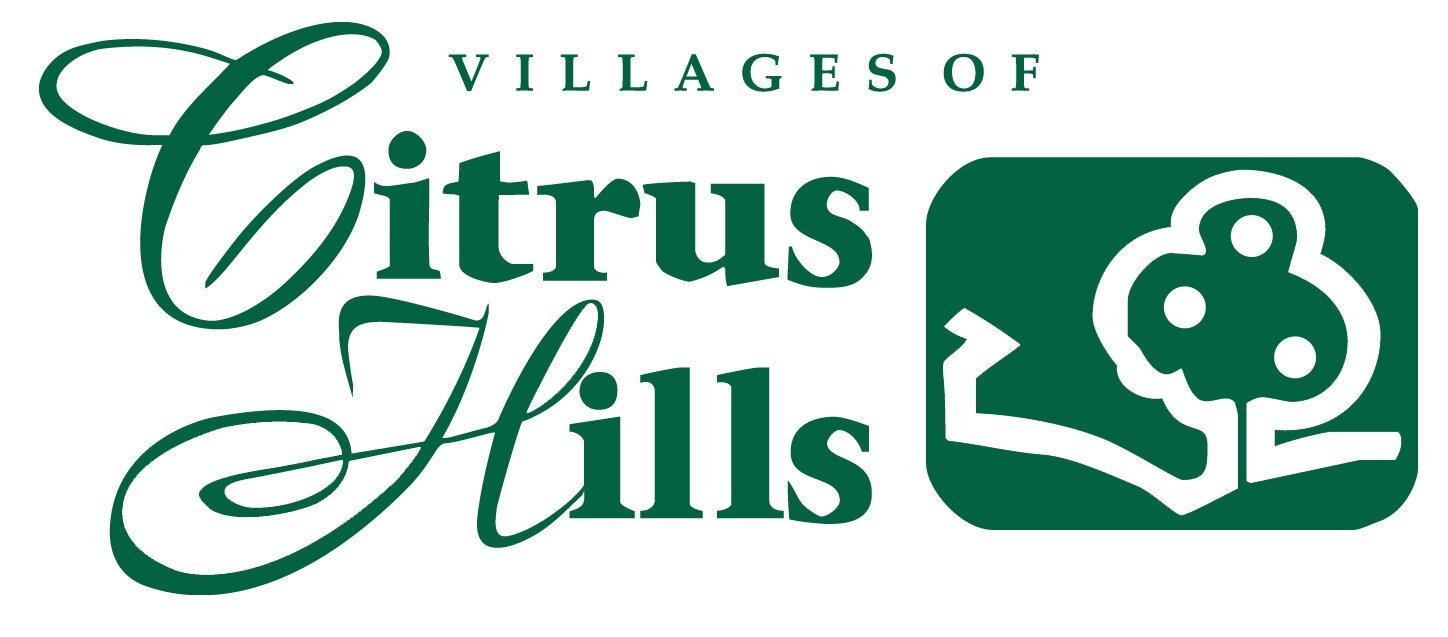Sophisticated charm designed to meet your needs.
If you are looking for a fabulous, over-the-top mansion that has dozens of rooms and just as many bathrooms, the Dali is probably not going to be for you.
However, it might just be the perfect option if you are looking to downsize into a more manageable home. It comes in at a reasonable price and still contains all of the most important features like an open floor plan, master suite, and a spacious lanai.
And there are some really luxurious features to be had in this model!
The Dali is a 2 bedroom, 2.5 bathroom single-family home that also includes a study and a dining room. There are a total of 2,231 square feet of living space, and a total of 3,244 square feet altogether.
Let’s take a walk through the home and see what stands out!
Entering the Dali
If you are a fan of asymmetric houses, then the Dali is going to be appealing to your senses from first glance. As you approach the house, you will notice a 2-car garage off to one side, which also includes an optional golf cart garage, located more towards the center of the house.
Opposite the garage doors is where you will find the front door, which is flanked on the outside by two large windows that offer a nice view of the front yard to anyone working in the study. In between the front door and the garage doors there are two corner windows looking out from the part of the dining room that occupies that portion of the floor plan.
As we pass through the entryway and into the Dali, we find ourselves in a small foyer that either leads straight back into the great room, or off to the side into the study. Alternatively, we can enter through the garage, which takes us through the laundry room and directly into the kitchen.
The Heart of the Dali
Regardless of how you make your way into the Dali, you will no doubt find yourself being drawn into the great room at the center of the house. At 22’6” x 19’8”, this is the largest room in the house, and the focal point of the open floor plan.
From the great room, you can head out the back onto the large lanai, or you can turn towards the front of the house and pass through the kitchen and into the dining room at the front of the house. Having the kitchen between the great room and dining room ensures that whoever is doing the cooking will always be the center of attention!
http://blog.citrushills.com/blog/5-luxury-home-features-at-the-villages-of-citrus-hills
The Bedroom Suites
On the side of the great room that you enter from the foyer, you will find access to the second bedroom, which is actually a guest suite with its own private bathroom. The opposite side of the great room offers access to the powder room and the master suite.
As you enter the master suite, you will notice a large window looking out the back of the home and two smaller windows looking out the side. Turning towards the front of the house, you will find a master bathroom with a soaking tub, his and her sinks, and a large walk-in closet.
The Dali has become one of the most popular options simply because it offers exactly what many residents are looking for.
Click on the following link below for a virtual tour of the Dali. http://www.thevillagesofcitrushills.com/tours/dali/index.html
If your goal is to downsize into a simpler lifestyle, this is a great home to start your search!


