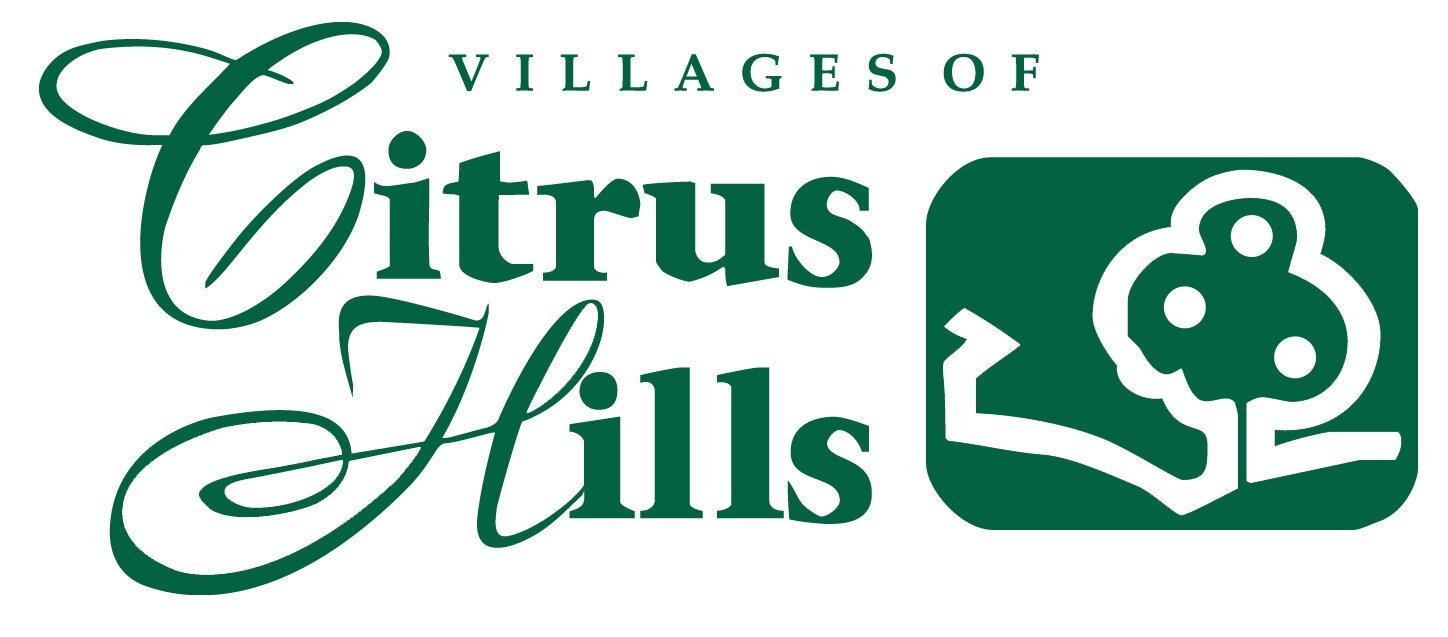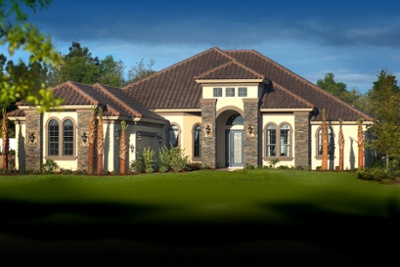Choosing the right design that fits your lifestyle is key. Take a look at one of our newest spectacular floor plans and start dreaming of your new home.
What do you get when you combine outstanding luxury with a creative floor plan in a fabulous climate?
You get the Stonefield at the Villages of Citrus Hills.
With more than 4,500 square feet of total area and 3,272 square feet of actual living space, the Stonefield is a huge single-story floor plan that includes a total of 3 bedrooms, 4 bathrooms, a private study area, and an incredible outdoor living space.
While the impressive view from the street alone might be enough to convince you that there is something special about the Stonefield, let’s go inside this stunning house and see for ourselves what makes it so special.
The Heart of The Stonefield
As you enter the front door and make your way through the foyer of the Stonefield, you will immediately be drawn into the massive great room. Between the impressive details in the high ceilings and the feature wall of cabinets behind the kitchen area, your eyes will have plenty to focus on here.
On one side of the great room, there is a wall that is the perfect focal point for your TV. On the other side is where you will find the fabulous kitchen area. Towards the back of the room is the entrance out onto your lanai, and towards the front of the house is where you will find a dining area and private study on either side of the foyer.
The kitchen area includes lots of cabinet space and a two-level island that is long enough to seat three people. There is also a pantry area off to the side of the kitchen where you have even more storage.
The Bedrooms and Bathrooms
In the front of the house, behind the dining room and next to the pantry, is where you will find the third bedroom. This 12x12 space is the smallest of the three bedrooms, but it is still quite spacious and also features its own private bathroom.
The second bedroom is also a guest suite, and it is located at the back of the house on the kitchen side. It contains a large bay window looking out the back of the house, as well as a large bathroom with his and her sinks and a walk-in closet.
On the opposite side of the house is where you will find the enormous master suite. The master bedroom features another bay window overlooking the lanai. It then flows past two walk-in closets into a luxurious master bathroom with a clawfoot soaking tub
In case you are keeping count, that’s only three bathrooms. The fourth bathroom is actually a pool bathroom that sits right behind the breakfast nook and has its own private entrance from the lanai.
Luxury is in the Details
There are many floor plans out there that boast about the amount of space they offer residents, but very few of those large floor plans contain the same luxury details you will find here in the Stonefield.
Between the beautiful tile in the master bathroom, the unique ceiling in the great room, and the high cabinets and backsplash in the kitchen, this home just keeps going with the great details!
If you are looking for a floor plan that offers plenty of space, lots of luxury features, and a unique floor plan that will really “wow” your friends and family, the Stonefield at the Villages of Citrus Hills is the perfect choice!
http://blog.citrushills.com/blog/7-benefits-of-building-a-new-home-0-0


