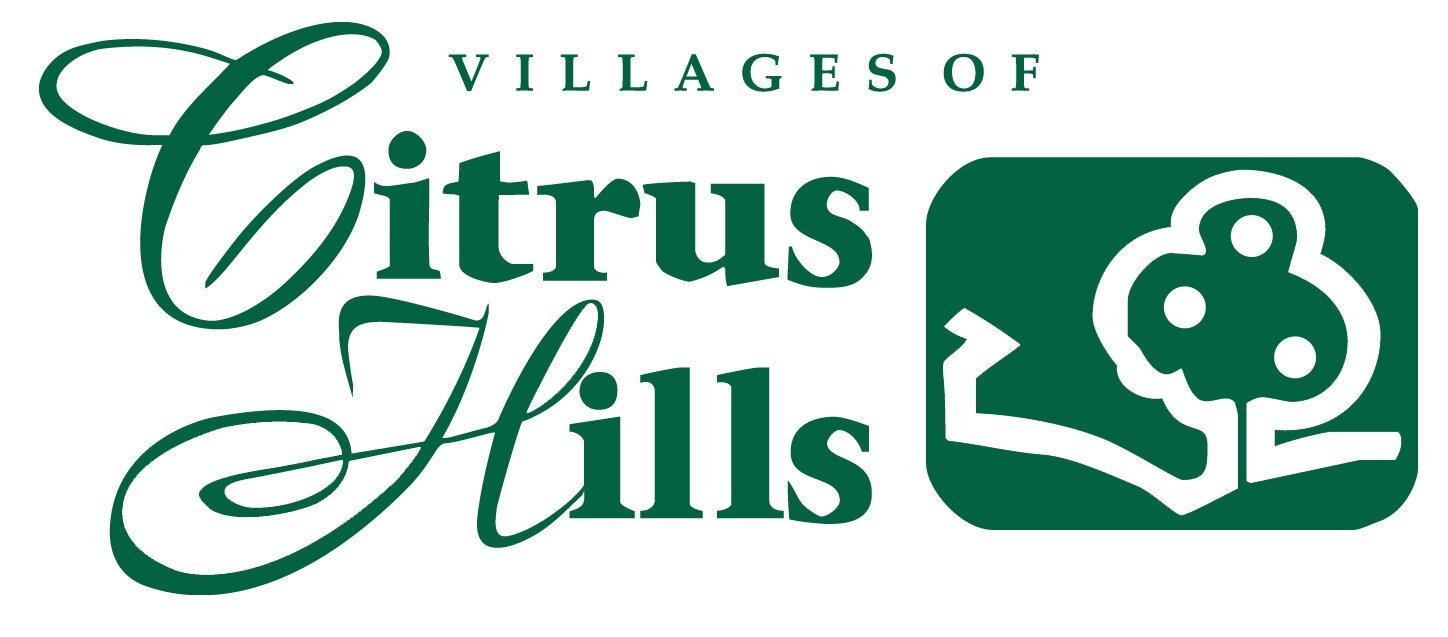One of the most common themes among many of the active adults looking to spend their retirement at the Villages of Citrus Hills is that they are looking to downsize into a home that requires as little maintenance as possible.
After spending most of their lives living in bigger homes to accommodate their growing families, many of our residents prefer their retirement housing to be as simple as possible.
Out of the 19 floor plans available here at the Villages of Citrus Hills, The Amherst is designed for those who are seeking simplicity. It packs a lot of popular features into 1,666 square feet of living space. Add in the two-car garage and back yard lanai and this floor plan has 2,500 total square feet.
On top of being minimal in the square footage department, The Amherst is also one of our Care-Free Homes, which means that you won’t ever have to worry about any exterior maintenance. Everything from mowing the lawn to painting the outside will be handled for you for as long as you choose to live here.
Let’s take a walk through this simple home and see how it’s laid out!
Entering The Amherst
Standing in front of The Amherst, the two-story entryway is right in the middle of the house, with a large window placed right above the front door. On one side of the front door is the two-car garage. The other side of the house is a large window that looks out from the second bedroom.
As you pass through the entryway and into the home, you will find yourself standing in the foyer with the guest bedroom and guest bathroom off to one side of the house. Continuing straight back will take you right into the great room that makes up the heart of the home.
There is also an owner’s entrance through the two-car garage that passes through the laundry room and into the great room right next to the foyer entrance.
The Heart of the Amherst
Standing in the great room, the open floor plan of The Amherst allows you to see right into all of the other common rooms.
On the same side of the home as the guest bedroom and guest bathroom, the kitchen area takes up the middle of the floor plan, and there is a small breakfast nook tucked at the back of the house. The kitchen includes an L-shape of cabinets against the back wall that contains the refrigerator and stove, while the sink is located in the island overlooking the great room.
On the opposite side of the great room is a set of French doors that leads into a private study area. There is also a large lanai off the back of the house that can be accessed from the back of the great room, or observed through the large window behind the breakfast nook.
The Amherst Master Suite
Like many of the floor plans here at the Villages of Citrus Hills, you will find access to the master suite located at the very back of the great room on the side opposite the kitchen. The door leads right into the master bedroom, which includes a large window looking out the back of the house from just past the end of the lanai.
From the master bedroom, we can turn towards the front of the home and continue down a short hallway that is flanked by two walk-in closets on our way into the master bathroom. Like everything in The Amherst, the master bathroom is straightforward, yet elegant, with a standing shower and his and her sinks.
This is the ultimate escape for anyone looking to downsize into a home that has all of the features that they need, without overdoing it on all of the extra options. If that is the kind of home you are looking for, this is definitely the place to start your search here at the Villages of Citrus Hills.



