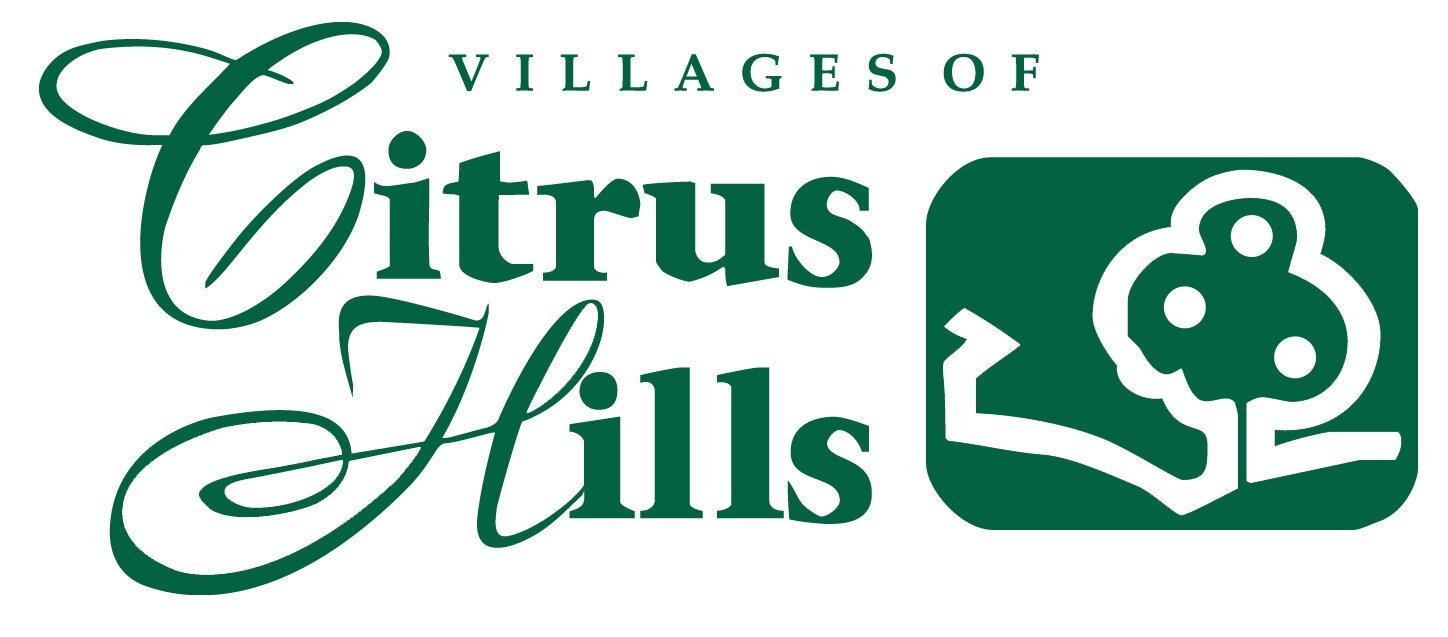Take a walk-through of one of the new models offered by the Villages of Citrus Hills.
Once you decide that the Villages of Citrus Hills is the perfect place to spend your retirement years, the next step is to choose from one of the 19 different floorplans that are available in the community. This is where the real fun begins!
The Fairhaven is a 3,685 square foot house with 2,699 square feet of living space. It contains 3 bedrooms, 3.5 bathrooms, and a 2-car garage. The focal point of the house is the open floorplan that connects the great room and kitchen into one massive gathering room.
http://blog.citrushills.com/blog/12-top-reasons-why-youll-love-citrus-hills
The Fairhaven is part of the “care-free” homes collection offered at the Villages of Citrus Hills, which means that you won’t ever have to bother with any type of outside maintenance like landscaping or painting. You can just sit back, relax, and enjoy the wonderful community you live in!
Entering the Fairhaven
The front door to the Fairhaven is set back just a bit from the front of the house. It is flanked by a front bedroom on one side and the 2-car garage on the other side.
As you walk through the front door, you enter into the foyer area that features high ceilings and lots of natural light from the large window above the front door.
Off to the side of the foyer, you will find a short hallway that leads to the second and third bedrooms. Each of these bedrooms has its own private bathroom, effectively making them their own guest suites.
Just before the foyer carries into the gallery, there is another short hallway on the opposite side that provides access to the owner’s entrance from the garage, as well as the laundry room and powder room.
The Heart of the Fairhaven
As you continue back into the Fairhaven, you enter a small gallery that is an extension of the foyer. From here you can keep going back into the great room, or turn to the side where you will find the formal dining room.
Unlike many of the open concept floorplans, the dining room here is not a part of the kitchen and great room. This is a nice feature for those who like to keep dinner away from whatever big game might be on in the great room!
From the dining room you continue into the great room, and you will find yourself standing in the true heart of the home. On one side, you have a huge living area with built-in cabinets framing the area where a wall-mounted TV will go for those who are watching that big game.
On the other side is where you will find the long and luxurious kitchen area. The long island offers plenty of casual seating, and there is more cabinet space than you will know what to do with here. There is also a small breakfast nook area in the back corner of the kitchen.
The Fairhaven is definitely not short on space, but just in case you are looking for more, there is a huge lanai off the back of the great room where you can enjoy sitting outside anytime you like!
The Master Suite
Like many of the best modern floorplans, the Fairhaven contains an owner’s suite that feels like a separate wing of the home.
Just off of the great room at the back of the house, you will find the entrance that takes you into the master bedroom, which features a huge bay window overlooking the back yard.
From the master bedroom, you can walk through a short hallway that offers access to your walk-in closet and your other two smaller closets before leading into the master bathroom. Then in the master bathroom you will find one of the most luxurious showers you have ever seen.
With features like an open floorplan with a semi-private dining room, a private owners’ suite, and two additional guest suites, it is easy to see why the Fairhaven is one of the most popular options at the Villages of Citrus Hills. If you are trying to decide which floorplan is right for you, this is a great one to start with!


