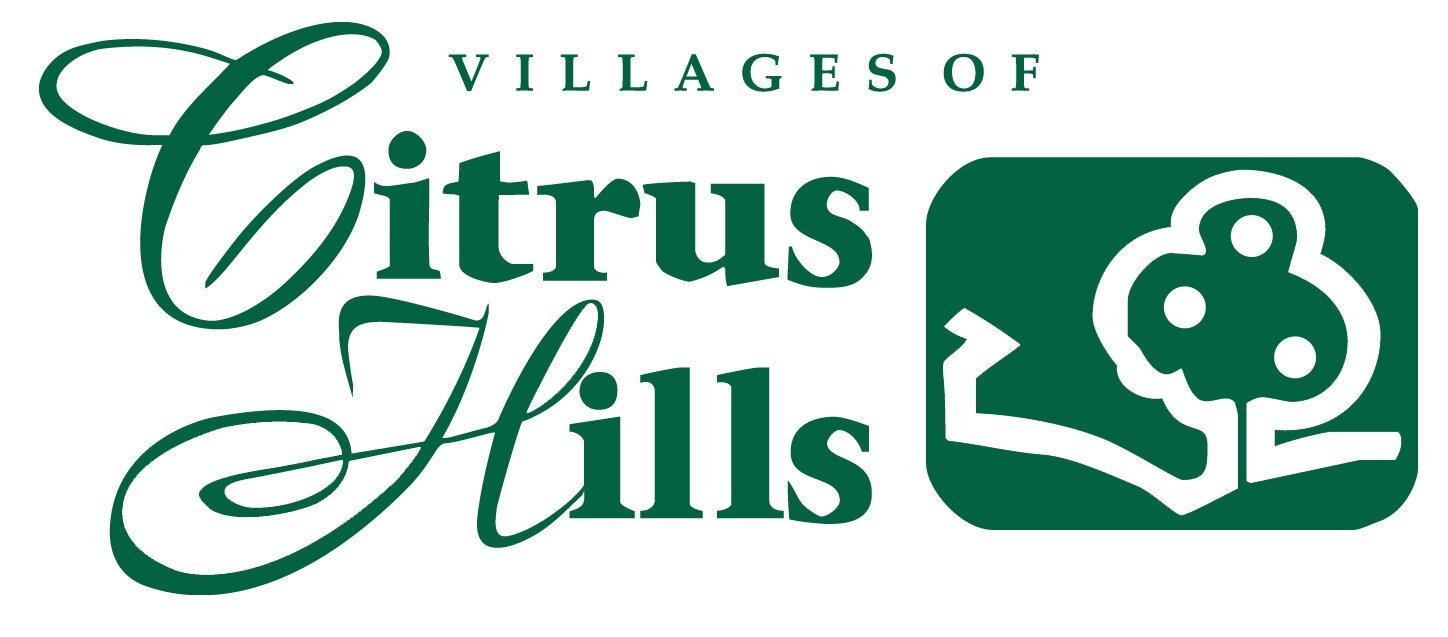Our homes at the Villages of Citrus Hills are designed for today's lifestyle. Take a look at one of our new floor plans available.
Between the basic single-family floor plans and all of the care-free floor plans available at the Villages of Citrus Hills, there is definitely no shortage of great options. With a total of 18 different floor plans to choose from, deciding where to start can often be one of the biggest hurdles to overcome.
http://blog.citrushills.com/blog/7-benefits-of-building-a-new-home-0-0
In the coming weeks we’ll provide walk-throughs of our newest model homes. The first is the Westchester floor plan with its impressive look and boasting every luxury detail you could imagine to match that look on the inside.
Let’s take a quick walk through the Westchester and break down all of the unique details that make this floor plan so special!
Entering the Westchester
As you approach the Westchester, you will notice the interesting lines of its multiple roofs, the large 2-car garage off to one side, and the bay window on the opposite side of the front door.
This 3 bedroom, 3.5 bathroom house contains a total of 4,438 square feet with 2,566 square feet of actual living space, so there is going to be PLENTY of room to spread out and relax as we explore inside.
Passing through the front door and into the foyer, you’ll immediately notice the entrance to the study off to the right. This is the room that contains that fabulous bay window. It would be a great place to read, write, get some work done, surf the web, or just pass some time.
As we continue past the study, we enter into the great room and can begin to appreciate a unique twist on the open floor plan.
The Great Room, Kitchen, Dining Room, and Lanai
Entering the great room from the foyer, you will immediately be impressed by the size of this 22’ 8” x 19’ 6” room. The focal point of this room is the built-in cabinets along the far wall and the sliding glass doors that lead out onto the covered lanai.
There is also a three-stool breakfast bar that leads right into the gourmet kitchen. Then just past the kitchen is the dining room, which looks out the front of the house.
Having the kitchen positioned between the great room and the dining room is a unique twist on the open-concept floor plan that really allows the kitchen to be the true heart of the home.
Just off of the kitchen is where you will find a separate laundry room and owner’s entrance that also provides access to the garage.
The Bedrooms and Bathrooms
The side of the house with the study and foyer is where you will find the second and third bedrooms and bathrooms. The bedroom in the middle of the house would also make for a great craft or project room if you don’t necessarily need the space for hosting guests.
The back bedroom is actually a guest suite with its own bathroom and a great view looking out the back of the house. It even has its own entrance right from the covered lanai.
On the other side of the house is where you will find one of the most fabulous master suites you’ve ever seen.
The master bedroom boasts luxury features like a tray ceiling, chandelier, and plenty of space…but the real story here is the master bathroom. It contains a huge jet tub right in the middle of the bathroom, a frameless glass shower, and luxury ceramic tile details that will absolutely blow your mind.
There are also his and hers walk-in closets on either side of the hallway leading from the master bedroom into the master bathroom.
On the surface, the Westchester is actually pretty similar to many of the other homes in the Villages of Citrus Hills. It contains many of the same types of rooms and a great open floor plan, but the way it takes every single detail to the next level makes this home truly a special experience.
The Westchester is one of six new designer-decorated models that showcase incredible options and design elements for those luxury home buyers seeking a personalized building experience here at the Villages of Citrus Hills.
http://www.thevillagesofcitrushills.com/homes/single-family-homes/single-family-homes-floor-plans/the-westchester


