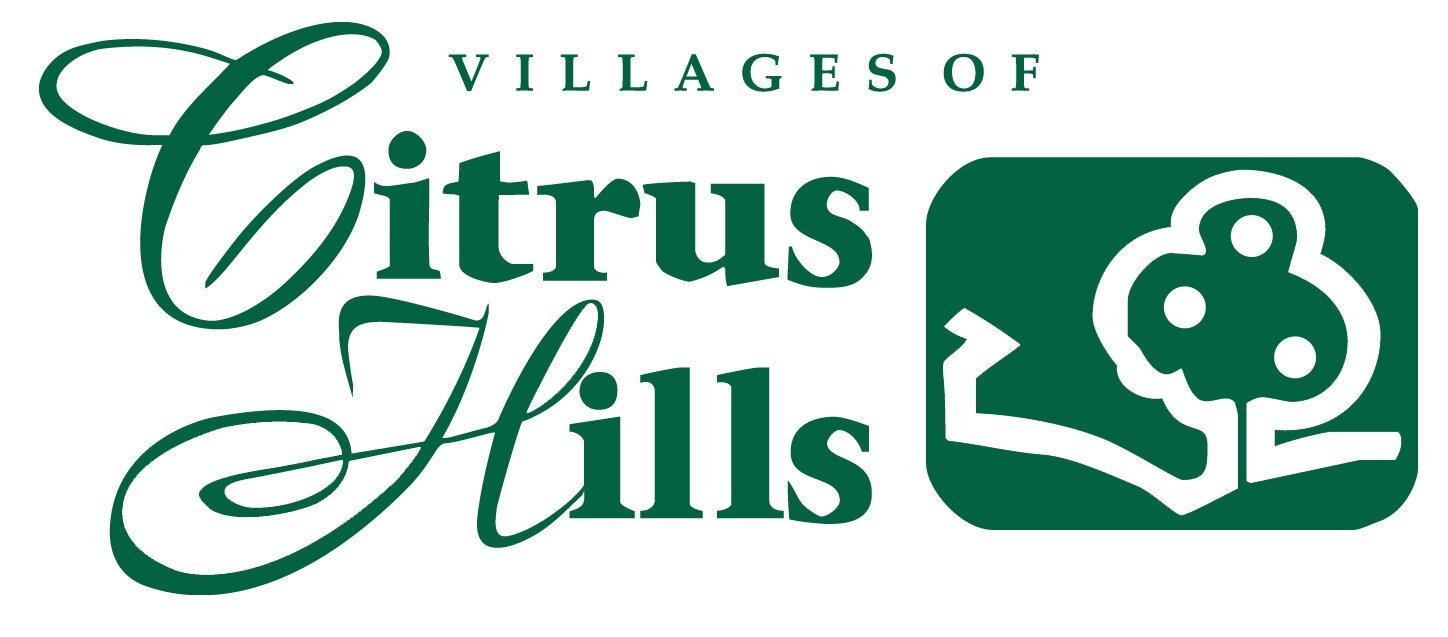Take a look at our Callington care-free model available in our Terra Vista neighborhoods.
One of the most common drawbacks to buying a new home in many communities is that you will likely end up with a house that looks pretty much the same as every other home in the neighborhood.
Here at the Villages of Citrus Hills, we offer 19 different floor plans to choose from, which allows for a great deal more variety than you will find in most master-planned communities.
And some of those floor plans, like The Callington, are designed with so much character that they can’t help but stand out from the pack.
The Callington is a massive floor plan, clocking in at 2,798 square feet of living area and a total size of 3,640 square feet. It features 3 bedrooms, 3 bathrooms, a study, and lots of features that make it a truly unique option with a different look and feel from any other home in the neighborhood.
But don’t let the sheer size of The Callington scare you away. It’s part of our Care-Free home series, so all of the exterior maintenance is taken care of for you, which offers true “lock-and-leave” convenience.
Approaching The Callington
As you approach The Callington from the front, you will notice right from the start that something is different about this house. The focal point is definitely the massive window surrounded by a stone facade right in the middle of the home.
Off to one side of the center window is a two-car garage. On the other side is the front door and then another large window. The stone look from the middle of the home is carried through the rest of the exterior from the ground up to the windows.
Entering The Callington
If we enter the home through the front door, we will find ourselves in the foyer that is flanked by a guest bedroom and bathroom on one side, and the owner’s study on the other.
Moving a little further back into the entryway will take us into the gallery that leads to the dining room on one side, the kitchen on the other side, and the enormous great room at the back of the house that leads out onto the lanai. Both the dining room and the great room contain optional stone walls to bring the look of the front of the house inside.
Some cosmetic features of this home are optional.
http://blog.citrushills.com/blog/7-benefits-of-building-a-new-home-0-0
On the opposite side of the kitchen is where you will find the owner’s entry from the large storage space at the back of the two-car garage. This is also where the laundry room and walk-in pantry are located.
The Callington Suites
At the back of the great room, there are entrances to suites on either side of the house.
On the entryway side, you have a guest suite that includes a bedroom looking off the back of the house and an attached private bathroom. On the garage side is where you will find the master suite.
The master suite starts with a large bedroom that contains more of the stone look that you see throughout the house. Then there is a short hallway leading back to the master bathroom with walk-in closets on either side.
Since unique is the name of the game with The Callington, you wouldn’t expect the master bathroom to be any different. Here you will find one of the most interesting shower designs you have ever seen, complete with beautiful mosaic tile work.
From top to bottom, inside and out, everything about The Callington screams unique. In a world where most every new house looks exactly the same, this one stands out as a true original. If that type of fresh look and floor plan is what you are searching for, this is where you will find it

