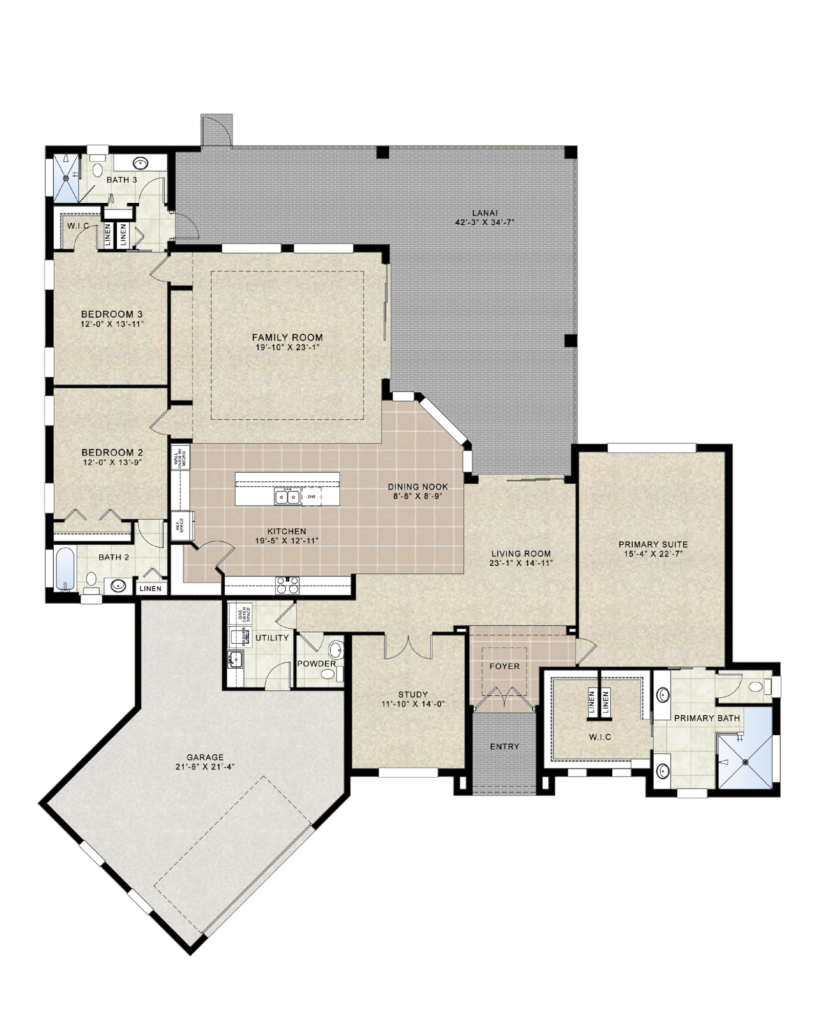BLACK FRIDAY: Save up to $25,000 on a new build (Nov 26 – Dec 1, 2025)
The Sharon
3 Bedrooms
3 Bathrooms
3,003 Living Sq Ft
4,581 Total Sq Ft
1 Study
Build From : $844,900
Explore the lifestyle behind the floorplan—get more information now.
Learn MoreFloorplan
What's Included
Gallery

Stunning Interiors
- Minimum of 10′ ceilings for a bright, open feel
- 8′ front door for a bold entry statement
- Tray ceiling in foyer adds architectural interest (per plan)
- 8′ interior doors with easy-use lever hardware
- Durable 18″x18″ tile with protective underlayment in main living areas
- Stain-resistant carpet in bedrooms & study
- Marble window sills for added durability & style
- Flat-panel rocker switches for ease of use
- Rounded drywall corners for a soft, elegant finish
Kitchens That Delight
- Elegant quartz or granite countertops with 4″ backsplash
- Upgraded maple cabinets with soft-close doors & 42″ uppers
- Precision cooking with multi-burner natural gas cooktop
- Convenient in-cabinet microwave & wall oven
- Sleek stainless steel appliance package: dishwasher, cooktop, hood, microwave/oven
- Deep 9″ 60/40 stainless undermount sink
- Easy cleanup with ½ HP disposal & multi-cycle dishwasher
Designer Bathrooms
- Spacious walk-in shower with optional zero-threshold entry
- Adult-height commodes & vanities for comfort & accessibility
- Elegant tile walls in shower & tub areas
- Quartz or granite countertops
- Stylish widespread nickel faucets
Energy Efficient Designs
- Fi-Foil Vapor Shield insulation for year-round comfort
- Blown-in ceiling insulation for improved temperature control
- 14.3 SEER2 energy-efficient system with programmable thermostat
- High-efficiency natural gas water heater (where available)
- Natural gas dryer line for faster drying & lower electric bills (where available)
Exterior Features
- Paver entry & screened paver lanai for year-round outdoor living
- Durable cementitious exterior with 100% acrylic paint
- Low-maintenance aluminum soffit & fascia
- 2-car garage with ½ HP opener & 2 remotes
- Integrated irrigation system with timer, Floratam sod (up to ½ acre) & landscaping
- 2 exterior hose bibs for gardening or pet washing
Construction Highlights
- Hurricane-resistant construction with concrete block walls & engineered roof trusses
- 3000 PSI steel-reinforced concrete foundation for lasting strength
- 10-year structural warranty for peace of mind
- Interior walls framed 16″ on-center for sturdiness & clean lines
- 200-amp electrical service with copper wiring
- 1 primer coat & 2 coats of washable latex paint; white acrylic gloss on trim
- Fan pre-wires in primary, guest bedrooms, great room, lanai & study (if applicable)
- Pull-down attic stairs for light storage access
- Smoke & carbon monoxide detectors for safety compliance
- Water, sewer & permit fees included



